12.31.2006
Happy Dog Tricks
Dr. Li just sent this to us. I sure do miss Trotsky. We really want to get another dog, but we're waiting until we can figure out how to fence in some portion of our tiny yard. Try putting in some crazy commands like "sniff your butt" to see his funny--and santized--responses!
Labels:
what would life be without pets?
Kitchen Reconstruction :: Days Eight and Nine
Well, day eight was mostly clean up day... we spent alot of time trying to clean up dust around the house from plaster demolition (and Steven is still dust mopping now, and spritzing his plants, as I click). I got the floor patched in the new doorway after much tribulation (for some reason the kitchen floor is 3/4" LOWER than the living room floor, so in removing the wall and putting a doorway there, we had to mediate that litttttle surprize!), Steven started stripping paint off mouldings that we are reusing, and I cut lots of same moulding to fit around new doorway.
Today I will install all the pieces and refit the living room base moulds and mostly finish up the new doorway, at least from the living room side. The jamb and head casing on the kitchen side will not, of course, get installed until the end, after the cabinets are in place and we are finishing up. The new pieces of oak I treated yesterday to match the existing oak moulding match very well, and I think when all is said and done, one won't be able to tell new oak from old. Steven will continue to strip, probably in the garage as it seems rain is coming today. We've enjoyed a couple of days of leave-the-door-open weather, unheard of in wintry Ohio. And there are still people out there who believe those ancient ice shelves aren't melting. I had to laugh yesterday when Mike, our neighbor, came over to watch Steven strip moulds on the sawhorses in the back, saying "I've got a really hard-core stripper in the basement." I restrained myself from pointing out the double-entendre, refusing to ask what said stripper's specialty might be or what type of music he might perform to. Does he strip mouldings too?
Hopefully today we will unpack the 2 GINORMOUS boxes that contain the hood that goes above the stove. Seriously, the 2 boxes together are 7 feet tall, 4 feet wide, 3 feet deep. We knew it would be nice from the breathtaking cost of it, but if size is any consideration at all, it's going to suck really well. There's gotta be a lot of packing or air or something other than hood in those boxes, I'm guessing!
*********************************************************
Ok, Here's some pictures of today's work. Does this door look as is it was hatched at any time other than 1925? We are really pleased with the result, it looks good, like it has always been there. And the flow! Ms. Eydie Gorme is already enjoying the MAJOR shortcut to her dining room. The new floor patch I hope won't be as prominent as it looks in this photo: the third coating of poly is still wet and sticking out like a sore thumb here.
Poor Steven has been stripping these moulds again for the entire day, since 11ish. His feet are hurting from being on them that long. But, operation switch-the-doors-around-and-make-a-big-dusty-mess is now almost complete! Whew.
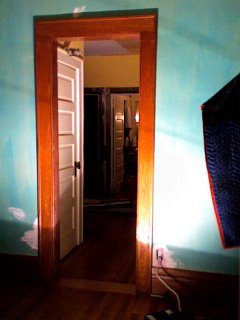


Today I will install all the pieces and refit the living room base moulds and mostly finish up the new doorway, at least from the living room side. The jamb and head casing on the kitchen side will not, of course, get installed until the end, after the cabinets are in place and we are finishing up. The new pieces of oak I treated yesterday to match the existing oak moulding match very well, and I think when all is said and done, one won't be able to tell new oak from old. Steven will continue to strip, probably in the garage as it seems rain is coming today. We've enjoyed a couple of days of leave-the-door-open weather, unheard of in wintry Ohio. And there are still people out there who believe those ancient ice shelves aren't melting. I had to laugh yesterday when Mike, our neighbor, came over to watch Steven strip moulds on the sawhorses in the back, saying "I've got a really hard-core stripper in the basement." I restrained myself from pointing out the double-entendre, refusing to ask what said stripper's specialty might be or what type of music he might perform to. Does he strip mouldings too?
Hopefully today we will unpack the 2 GINORMOUS boxes that contain the hood that goes above the stove. Seriously, the 2 boxes together are 7 feet tall, 4 feet wide, 3 feet deep. We knew it would be nice from the breathtaking cost of it, but if size is any consideration at all, it's going to suck really well. There's gotta be a lot of packing or air or something other than hood in those boxes, I'm guessing!
*********************************************************
Ok, Here's some pictures of today's work. Does this door look as is it was hatched at any time other than 1925? We are really pleased with the result, it looks good, like it has always been there. And the flow! Ms. Eydie Gorme is already enjoying the MAJOR shortcut to her dining room. The new floor patch I hope won't be as prominent as it looks in this photo: the third coating of poly is still wet and sticking out like a sore thumb here.
Poor Steven has been stripping these moulds again for the entire day, since 11ish. His feet are hurting from being on them that long. But, operation switch-the-doors-around-and-make-a-big-dusty-mess is now almost complete! Whew.



Labels:
kitchen
12.29.2006
Kitchen Reconstruction :: Day Seven
Ok, we just finished up on day seven at 9 pm. As I commented to Bruce awhile ago, sure wish Daniel Craig had been here to help... That bearing plate took forever to chop up and get out!
Well, the new opening between the kitchen and living room is there. In rough opening form. Tomorrow, we will put in the cased opening moulding, patch the floor, and finish up the doorway. I can't believe how much dust we've inhaled from demolishing the plaster... check out the one photo in which the dust really figures prominently. It looks like it's snowing!
As you can see, my plan to not destroy the plaster from the living room (turquoisish) side worked for the most part. We recently painted that room with a nice glazed, vertically streaked finish, and are trying to get this opening in without having to repaint anything in there. So far so good. I had to move a duplex receptacle about 8 inches to the right, and some of the plaster around that didn't make it. We have all six pieces that crumbled out, and i'm seriously thinking of trying to glue it together like a broken teacup.
We're going to have a steak. We both need some red meat.
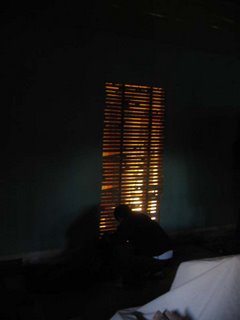

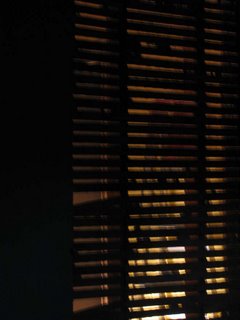
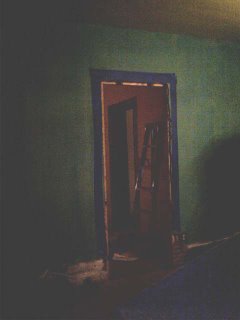

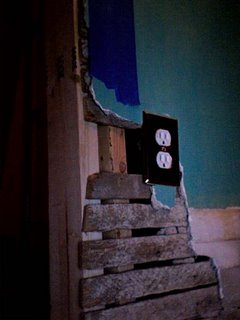
Well, the new opening between the kitchen and living room is there. In rough opening form. Tomorrow, we will put in the cased opening moulding, patch the floor, and finish up the doorway. I can't believe how much dust we've inhaled from demolishing the plaster... check out the one photo in which the dust really figures prominently. It looks like it's snowing!
As you can see, my plan to not destroy the plaster from the living room (turquoisish) side worked for the most part. We recently painted that room with a nice glazed, vertically streaked finish, and are trying to get this opening in without having to repaint anything in there. So far so good. I had to move a duplex receptacle about 8 inches to the right, and some of the plaster around that didn't make it. We have all six pieces that crumbled out, and i'm seriously thinking of trying to glue it together like a broken teacup.
We're going to have a steak. We both need some red meat.






Labels:
kitchen
Kitchen Reconstruction :: Day Six
Was really just a blip on the radar screen. We really didn't get a whole lot done. Oh, except for me spilling an entire QUART of green stain all over the newly refinished hardwood floor in the kitchen AND slicing right throuh the power cord of the new, expensive mitre saw. Nice. I told Tali the Boy Scouts called and have revoked my power tools merit badge. Well, at least i haven't injured myself or Steven. Thankfully, we got the stain up quick and so far appears to have not made it to the bathroom ceiling below the kitchen. Sigh.
Off to knock a hole in the wall and to strip 80 years of paint off some old mouldings!
******
OOps I almost forgot: we walked into town for dinner last night, and saw the new James Bond film, Casino Royale. Daniel Craig is hot hot hot. And there is a painful scene in which he DESTROYS an entire floating building in Venice, while the audience gets to watch it slowly crumble into the lagoon.
Off to knock a hole in the wall and to strip 80 years of paint off some old mouldings!
******
OOps I almost forgot: we walked into town for dinner last night, and saw the new James Bond film, Casino Royale. Daniel Craig is hot hot hot. And there is a painful scene in which he DESTROYS an entire floating building in Venice, while the audience gets to watch it slowly crumble into the lagoon.
Labels:
kitchen
12.28.2006
Kitchen Reconstruction :: Day Five
Well, we hit a snag yesterday. I got a third of the ceiling paneling done when the electrician arrived and said STOP... if you are going to cover up the plaster, I can trench through it to put in new electrical. So, now we are on hold, sorta, until the electrician does his thing next week. I thought we only needed a circuit or two, turns out we need SIXTEEN outlets for all the new lighting.
And can I just say air nailers rock! Have any of you ever used those? My arms and shoulders are a little sore from holding the thing over my head yesterday, but wow, it sure made installing the panels easy. They look a bit messy and unfinished without paint and the fake beams finishing the edges, but here's a picture of the start.
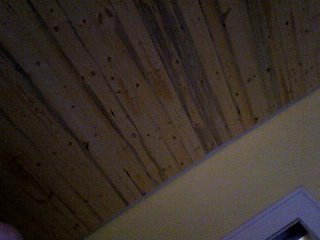
Ceiling with paneling applied.

Ceiling and Steven holding the beam up on one edge.
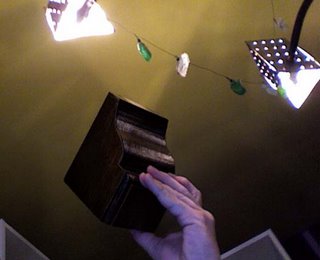
These little brackets "hold" the beams up. I'm holding them up in front of the dining room ceiling: we're painting the paneling the same chartreusey shade of green. Looks good with this rich brown, no?
Today, we will make the new opening from kitchen to the living room. And, hopefully, open the 2 giant boxes containing the new vent hood and remote blower. There is a lot to figure out to get that thing installed. I think that is going to be the hardest part of the entire job.
And can I just say air nailers rock! Have any of you ever used those? My arms and shoulders are a little sore from holding the thing over my head yesterday, but wow, it sure made installing the panels easy. They look a bit messy and unfinished without paint and the fake beams finishing the edges, but here's a picture of the start.

Ceiling with paneling applied.

Ceiling and Steven holding the beam up on one edge.

These little brackets "hold" the beams up. I'm holding them up in front of the dining room ceiling: we're painting the paneling the same chartreusey shade of green. Looks good with this rich brown, no?
Today, we will make the new opening from kitchen to the living room. And, hopefully, open the 2 giant boxes containing the new vent hood and remote blower. There is a lot to figure out to get that thing installed. I think that is going to be the hardest part of the entire job.
Labels:
kitchen
12.26.2006
Kitchen Reconstruction :: Day Four
Today was large cabinet day. Large pantry, with pull out shelves day; large glass-doored cabinets day. Boy am I glad it is over.
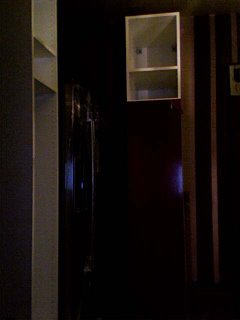
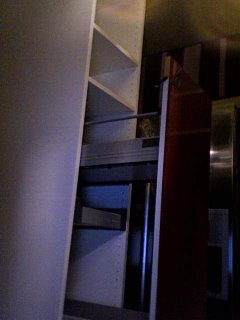


We are almost through, but have 3 more of these little guys to put together tomorrow. They are easy, but we ran out of glue at 10 tonight, so we'll catch these tomorrow.

Here's how I feel about having the cabinet assembly almost complete. 24 down, 3 to go!
Tomorrow, we go rent an air stapler, to make refinishing the walls and ceiling easy. We have a really nice tongue and groove paneling to resurface the walls and ceiling, and then we'll paint that. Once that is done we can start hanging the blessed cabinets. But first, Kitchen Demolition, Part III takes place: removal of sink and sink cabinet, and making the new FIFTH doorway into this little kitchen. I know, 5 doors seems excessive for a room so small, but we want a door directly into the living room, it will improve the Qi of the house immeasurably. Plus, there is just a blank wall there waiting for us to smack it down. Dust be damned! And, Paul Kerr, our electrician is coming around noon tomorrow to have a look at the electrical upgrades we need.




We are almost through, but have 3 more of these little guys to put together tomorrow. They are easy, but we ran out of glue at 10 tonight, so we'll catch these tomorrow.

Here's how I feel about having the cabinet assembly almost complete. 24 down, 3 to go!
Tomorrow, we go rent an air stapler, to make refinishing the walls and ceiling easy. We have a really nice tongue and groove paneling to resurface the walls and ceiling, and then we'll paint that. Once that is done we can start hanging the blessed cabinets. But first, Kitchen Demolition, Part III takes place: removal of sink and sink cabinet, and making the new FIFTH doorway into this little kitchen. I know, 5 doors seems excessive for a room so small, but we want a door directly into the living room, it will improve the Qi of the house immeasurably. Plus, there is just a blank wall there waiting for us to smack it down. Dust be damned! And, Paul Kerr, our electrician is coming around noon tomorrow to have a look at the electrical upgrades we need.
Labels:
kitchen
Kitchen Reconstruction :: Day Three
To the naked eye, it may appear we did not do that much yesterday. Only 5 base cabinets. But they were hard! Full of drawers and stuff, and one of them had to be modified to fit in a non corner (that is a corner removed to accomodate a pipe from the toilet above). THAT took some doing.


Those drawers rock. They are mostly enameled metal, and remind me of the old 40s cabinets i've lived with in many places (but never got to experience when they were out-of-box new!). The thing I love is that when the drawer gets within an inch or so of closing, an invisible (fascist, Bruce? dunno) force propells it forward that final inch, quickly, satisfyingly, confidently. We are much enamored. With the enamel. And the unseen hands keeping all closed and tidy.
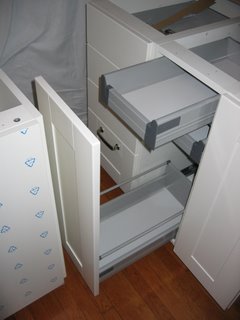

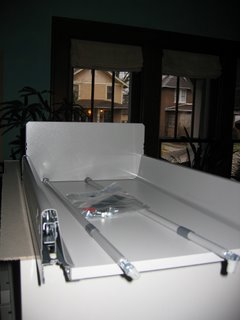


And the Dining Room table is becoming quite a workshop. Hope we don't accidentally glue something to it.
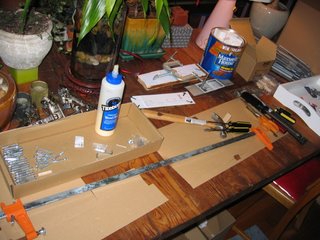


Those drawers rock. They are mostly enameled metal, and remind me of the old 40s cabinets i've lived with in many places (but never got to experience when they were out-of-box new!). The thing I love is that when the drawer gets within an inch or so of closing, an invisible (fascist, Bruce? dunno) force propells it forward that final inch, quickly, satisfyingly, confidently. We are much enamored. With the enamel. And the unseen hands keeping all closed and tidy.





And the Dining Room table is becoming quite a workshop. Hope we don't accidentally glue something to it.

Labels:
kitchen
12.25.2006
A Whole Year?
Could it be? It was a year ago exactly that I started writing this online diary... and that I came to work and live in the Appalachian hills of Ohio. I can't believe it; it honestly feels like a matter of days, not weeks and months, that i've been here.
Labels:
marking time
12.24.2006
Kitchen Reconstruction :: Day Two
10 cabinets today, 17 to go tomorrow and Tuesday! These really are pretty easy to assemble.
By the way, have you seen the design? You can also see a collage of materials, colors, appliances, lighting, etc... the design mindmap of our kitchen.
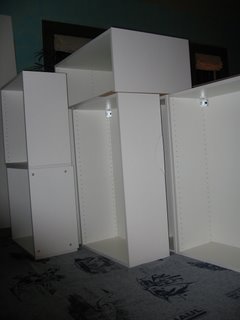
Here's the fabulous sink. It is heavy as lead, and I can't believe this particle board wrapped with melamine supports it.

More large glass doors were unpacked today. Tomorrow we'll put together the guts that goes behind these.
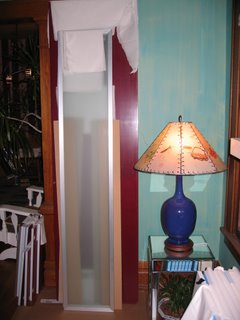
And now we're about to have KungPao Chicken!

Somebody's acting too tired to cook, even though he had a THREE HOUR NAP today between cabinets.

By the way, have you seen the design? You can also see a collage of materials, colors, appliances, lighting, etc... the design mindmap of our kitchen.

Here's the fabulous sink. It is heavy as lead, and I can't believe this particle board wrapped with melamine supports it.

More large glass doors were unpacked today. Tomorrow we'll put together the guts that goes behind these.

And now we're about to have KungPao Chicken!

Somebody's acting too tired to cook, even though he had a THREE HOUR NAP today between cabinets.

Labels:
kitchen
Kitchen Reconstruction :: Day One
Yesterday, we mostly unpacked boxes and sorted gazillions of parts:
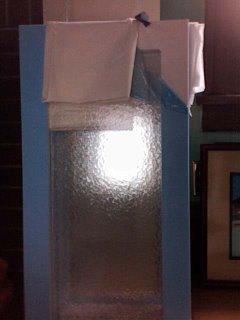

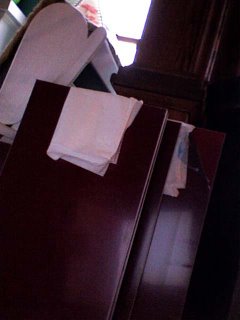
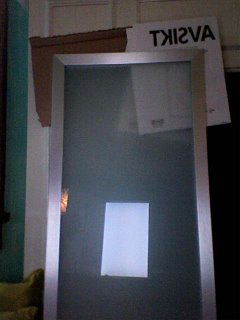
We thought about posting photos of all the tiny parts, but we had to draw the line somewhere!
And, we put together the first piece: our tiny island! Here she is:

Now, we are getting started putting together all the upper 12" deep cabinets. We are going to glue them as we assemble (thanks for your advice Robin!). We hope by the beginning of Wednesday to be done with all the Ikea assembly. Then we will move back into the actual room and deal with wall and ceiling prep. Electrician is coming then to put in new circuits for lighting.




We thought about posting photos of all the tiny parts, but we had to draw the line somewhere!
And, we put together the first piece: our tiny island! Here she is:

Now, we are getting started putting together all the upper 12" deep cabinets. We are going to glue them as we assemble (thanks for your advice Robin!). We hope by the beginning of Wednesday to be done with all the Ikea assembly. Then we will move back into the actual room and deal with wall and ceiling prep. Electrician is coming then to put in new circuits for lighting.
Labels:
kitchen
News from the Homeland
Gee i'm so proud that Cobb County had finally woken up and decided that Evolution is nothing to stop teaching in science class! BC, could you imagine if you'd been the science curriculum coordinator there in the past few years? Sheesh. Click here to link to a fellow blogger's story about this. I love his quip: "Next battle: There's no such thing as "gravity." What happens is intelligent falling."
Labels:
atlanta,
can't we all just get along?
12.23.2006
Afternoon at Night at the Museum
For our last day of work until next year, everyone from Hilferty went to see Night at the Museum yesterday after lunch. I'm not sure if it was just all about timing (having just finished two gargantuan deadlines) or what, but I can't remember when i've enjoyed a movie more. I highly recommend it, and all the inside jokes that surround my little world of design are right on. Who knew Dick Van Dyke was still working? He's a great villian!
Labels:
marking time
12.17.2006
kitchen demolition part II
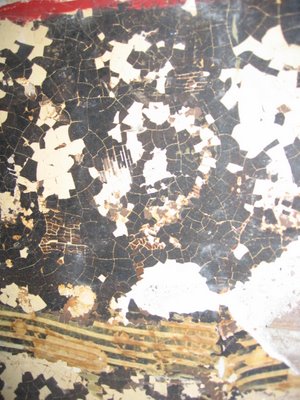
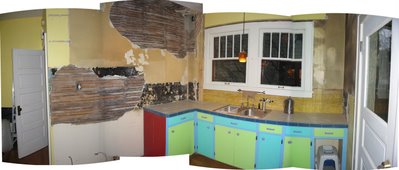
As you can see from this panorama i just stitched together, lots and lots of plaster came down with Barney's kitchen cabinets. Joy. Happy happy joy joy. Now we are faced with several choices:
1.) Hire a contractor to come in and reskin all walls and ceiling with gypsum board; or
2.) see if we could find someone who could actually fix the old plaster; or
3.) put up bead board ourselves, ceiling and walls.
I like option 3 because it will add a bit of texture, it is easy to install, and I think it will look great with our faux foam oak beams above. We are thinking about renting one of those air guns and just going to town with bead board... we'd still have to patch behind it to fill in the plaster holes, but it certainly wouldn't have to be pretty back there, just a flush substrate.
We both talked about how much we would love to break down ALL the plaster and just leave the lathe exposed... and even though we aren't obsessed with censoring our instincts for resale value, that might be a bit much. Plus, just not a good idea in a kitchen, with grease, steam and water occasionally atomizing things. Still, it would lend a certain je ne sais pas--scooby doo ness?--to it all.
So, we are taking votes: what do you all think (all 2 or 3 of you!)? Bead board, or smooth gypsum, or fix the original plaster are the choices (unless someone has another suggestion of course). Send us a comment, and give us your vote!
Labels:
kitchen
12.14.2006
Steven's essay was posted
on the This I Believe website! It's good; if you didn't read on his blog, you can link to the essay on the website here.
Labels:
marking time
12.10.2006
Any of You Interpret Dreams?
 So after 2 glasses of wine and a ton of sugar at a party last night, I had this dream that I keep thinking about. Steven and I are riding our bikes down the side of this impossibly huge skyscraper, enjoying the novelty of the anti gravity. Then, the cat appears, and we both panic, knowing that only on a bike does one ride down a skyscraper. She prances around for a minute, and then dissolves into the distance, breaking up like the space shuttle on the way down. Then I wake up and she is right there, sleeping on top of Steven's chest like she has since it started getting really cold.
So after 2 glasses of wine and a ton of sugar at a party last night, I had this dream that I keep thinking about. Steven and I are riding our bikes down the side of this impossibly huge skyscraper, enjoying the novelty of the anti gravity. Then, the cat appears, and we both panic, knowing that only on a bike does one ride down a skyscraper. She prances around for a minute, and then dissolves into the distance, breaking up like the space shuttle on the way down. Then I wake up and she is right there, sleeping on top of Steven's chest like she has since it started getting really cold.Can anybody interpret this? What does it mean? I don't want to hear any of that standard stuff about skyscrapers now.
Labels:
marking time
12.05.2006
The Future's Not Ours To See
Found this interesting piece on some aussie guy's blog. Never heard of Wax Tailor before, but checkin them now.
Labels:
musicology
12.03.2006
Images of the Social and Economic World
 Remember those maps after the 2004 election that showed a new "cartogram" of the US, to help ease the anxiety of liberals like me who saw a whole sea of red on the map? This "cartogram" weighted each state according to its population, rather than geographic size, and suddenly the US was half red and half blue; or even slightly more blue. Well, I came across these other maps--looking at social and economic cosmology--today from the same Mark Newman, at the University of Michigan. Very interesting. Very interesting how, of all places, South America seems to contribute very little in terms of greenhouse gas emissions, and take very little resources, in proportion to their population. You can find the maps, and their interpretation here .
Remember those maps after the 2004 election that showed a new "cartogram" of the US, to help ease the anxiety of liberals like me who saw a whole sea of red on the map? This "cartogram" weighted each state according to its population, rather than geographic size, and suddenly the US was half red and half blue; or even slightly more blue. Well, I came across these other maps--looking at social and economic cosmology--today from the same Mark Newman, at the University of Michigan. Very interesting. Very interesting how, of all places, South America seems to contribute very little in terms of greenhouse gas emissions, and take very little resources, in proportion to their population. You can find the maps, and their interpretation here .
Labels:
marking time
12.02.2006
Sans Soucis
Sacre Bleu! Sans Souci. Definitely. Without a doubt.

This is my favorite feature of our new Thermador: the super duper handy dandy extra-low feature. It really works.

This is my favorite feature of our new Thermador: the super duper handy dandy extra-low feature. It really works.
Labels:
cooking and foodology,
kitchen,
my future cookbook
Appliances Arrive With Much Fanfare
It was like christmas around here yesterday. Appliances and other miscellany for the kitchen were delivered. On Monday, the cabinets and more miscellany (like the sink) arrive from Ikea.
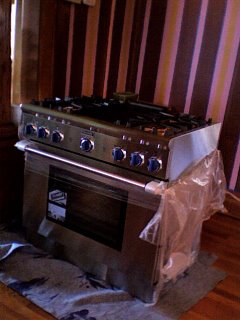 It is hard for me to just not plug this baby in and start searing some meat right now! Well, it will be at least 2 months before I'll be able to do that. Steven cooked a pretend grilled cheese last night on the griddle while he went on and on about making a detailed Chinese users guide for his Ma. On our last Thermador in Atlanta, we all scratched it up a good bit and put some unnecessary miles on it by cleaning it improperly (and perhaps a bit too obssesively?). It is really easy to clean stainless the WRONG way and muck it up.
It is hard for me to just not plug this baby in and start searing some meat right now! Well, it will be at least 2 months before I'll be able to do that. Steven cooked a pretend grilled cheese last night on the griddle while he went on and on about making a detailed Chinese users guide for his Ma. On our last Thermador in Atlanta, we all scratched it up a good bit and put some unnecessary miles on it by cleaning it improperly (and perhaps a bit too obssesively?). It is really easy to clean stainless the WRONG way and muck it up.
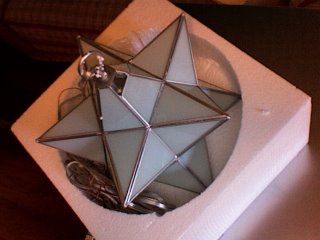 Two of these star lamps will hang from the foam faux oak beams at the ceiling. They will provide general light and eye candy; about a gazillion other lights in the hood over the stove, the pot rack, on a track over the island, under the upper cabs, and inside all the glass-doored cabs will provide the real & task lighting. The faux foam oak beams are primarily to cover new electrical conduit we'll add to supply all this new lighting on new circuits. Currently, as in any old house, the circuits in the kitchen are overloaded. We've learned that we can't have the toaster and the microwave going at the same time, which just adds to the drama of cooking in a challenged kitchen.
Two of these star lamps will hang from the foam faux oak beams at the ceiling. They will provide general light and eye candy; about a gazillion other lights in the hood over the stove, the pot rack, on a track over the island, under the upper cabs, and inside all the glass-doored cabs will provide the real & task lighting. The faux foam oak beams are primarily to cover new electrical conduit we'll add to supply all this new lighting on new circuits. Currently, as in any old house, the circuits in the kitchen are overloaded. We've learned that we can't have the toaster and the microwave going at the same time, which just adds to the drama of cooking in a challenged kitchen.
 Here's the fabulous dish drawer. We were shocked and amazed to find a beautiful, smooth stainless housing around the whole thing, which one doesn't get to enjoy when one builds it into cabinets, as we will.
Here's the fabulous dish drawer. We were shocked and amazed to find a beautiful, smooth stainless housing around the whole thing, which one doesn't get to enjoy when one builds it into cabinets, as we will.
 This is our Bosch fridge (sorry to be a label queen) and it is counter-depth and built-in.
This is our Bosch fridge (sorry to be a label queen) and it is counter-depth and built-in.
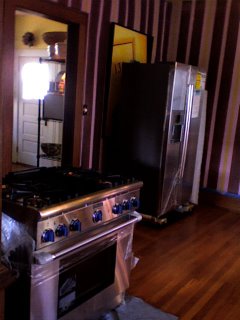
If I ever get past my work deadlines, I'll be free to work on my new kitchen soon! We've got so much to do... Everything is just parked in the Dining Room for now, which will be our War Room where we'll assemble all the cabinets one by one. Jing Xia's bedroom will become the supply post, full of all the boxes of cabinet parts. And the kitchen will be the real war zone. We are hoping that when we take down what remains of the existing cabinets that the plaster won't come down with them. And we are also hoping to get them down without destroying them, so we can use them in the garage/greenhouse. We'll see.
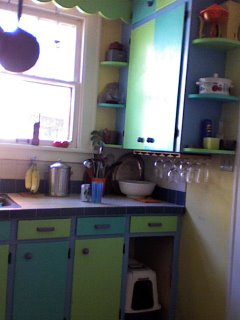

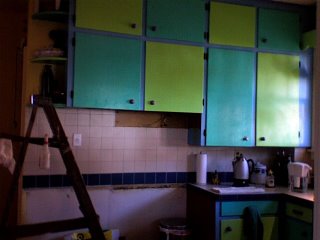

We actually--neither of us--dislike the green/blue/purple Barney "we're a happy family" quality of our existing kitchen. The cabinets, especially, are good, but probably 40 years old. Solid wood and sturdy, but dirty and not super functional, with sticking drawers and doors, etc. But that tile counter we both loath. It is impossible to keep clean, especially the grout, and we've both given up trying to finazzle it. It will be gone soon. And the appliances were just bad, aging white bottom-of-the-line stuff that we're too snobby to deal with.
We are especially concerned about what is behind that tile backsplash: Where the old stove hood was we can see a yellowish kind of linoleum, and who knows if there is plaster behind there or not? When we took other parts of the counter out, we found that someone had glued the ceramic tile directly to the fabulous fifties counters which were a nice bright red laminate with cool aluminum edging. Anyhow, hopefully the Barney cabinets will make it unscathed into the greenhouse (we'll keep the carnival of colors). And, these provide nice "before" photos. Hopefully in 2 months or 3, we'll have some nice "after" pictures.
 It is hard for me to just not plug this baby in and start searing some meat right now! Well, it will be at least 2 months before I'll be able to do that. Steven cooked a pretend grilled cheese last night on the griddle while he went on and on about making a detailed Chinese users guide for his Ma. On our last Thermador in Atlanta, we all scratched it up a good bit and put some unnecessary miles on it by cleaning it improperly (and perhaps a bit too obssesively?). It is really easy to clean stainless the WRONG way and muck it up.
It is hard for me to just not plug this baby in and start searing some meat right now! Well, it will be at least 2 months before I'll be able to do that. Steven cooked a pretend grilled cheese last night on the griddle while he went on and on about making a detailed Chinese users guide for his Ma. On our last Thermador in Atlanta, we all scratched it up a good bit and put some unnecessary miles on it by cleaning it improperly (and perhaps a bit too obssesively?). It is really easy to clean stainless the WRONG way and muck it up. Two of these star lamps will hang from the foam faux oak beams at the ceiling. They will provide general light and eye candy; about a gazillion other lights in the hood over the stove, the pot rack, on a track over the island, under the upper cabs, and inside all the glass-doored cabs will provide the real & task lighting. The faux foam oak beams are primarily to cover new electrical conduit we'll add to supply all this new lighting on new circuits. Currently, as in any old house, the circuits in the kitchen are overloaded. We've learned that we can't have the toaster and the microwave going at the same time, which just adds to the drama of cooking in a challenged kitchen.
Two of these star lamps will hang from the foam faux oak beams at the ceiling. They will provide general light and eye candy; about a gazillion other lights in the hood over the stove, the pot rack, on a track over the island, under the upper cabs, and inside all the glass-doored cabs will provide the real & task lighting. The faux foam oak beams are primarily to cover new electrical conduit we'll add to supply all this new lighting on new circuits. Currently, as in any old house, the circuits in the kitchen are overloaded. We've learned that we can't have the toaster and the microwave going at the same time, which just adds to the drama of cooking in a challenged kitchen. Here's the fabulous dish drawer. We were shocked and amazed to find a beautiful, smooth stainless housing around the whole thing, which one doesn't get to enjoy when one builds it into cabinets, as we will.
Here's the fabulous dish drawer. We were shocked and amazed to find a beautiful, smooth stainless housing around the whole thing, which one doesn't get to enjoy when one builds it into cabinets, as we will. This is our Bosch fridge (sorry to be a label queen) and it is counter-depth and built-in.
This is our Bosch fridge (sorry to be a label queen) and it is counter-depth and built-in.
If I ever get past my work deadlines, I'll be free to work on my new kitchen soon! We've got so much to do... Everything is just parked in the Dining Room for now, which will be our War Room where we'll assemble all the cabinets one by one. Jing Xia's bedroom will become the supply post, full of all the boxes of cabinet parts. And the kitchen will be the real war zone. We are hoping that when we take down what remains of the existing cabinets that the plaster won't come down with them. And we are also hoping to get them down without destroying them, so we can use them in the garage/greenhouse. We'll see.




We actually--neither of us--dislike the green/blue/purple Barney "we're a happy family" quality of our existing kitchen. The cabinets, especially, are good, but probably 40 years old. Solid wood and sturdy, but dirty and not super functional, with sticking drawers and doors, etc. But that tile counter we both loath. It is impossible to keep clean, especially the grout, and we've both given up trying to finazzle it. It will be gone soon. And the appliances were just bad, aging white bottom-of-the-line stuff that we're too snobby to deal with.
We are especially concerned about what is behind that tile backsplash: Where the old stove hood was we can see a yellowish kind of linoleum, and who knows if there is plaster behind there or not? When we took other parts of the counter out, we found that someone had glued the ceramic tile directly to the fabulous fifties counters which were a nice bright red laminate with cool aluminum edging. Anyhow, hopefully the Barney cabinets will make it unscathed into the greenhouse (we'll keep the carnival of colors). And, these provide nice "before" photos. Hopefully in 2 months or 3, we'll have some nice "after" pictures.
Labels:
kitchen
Subscribe to:
Comments (Atom)










